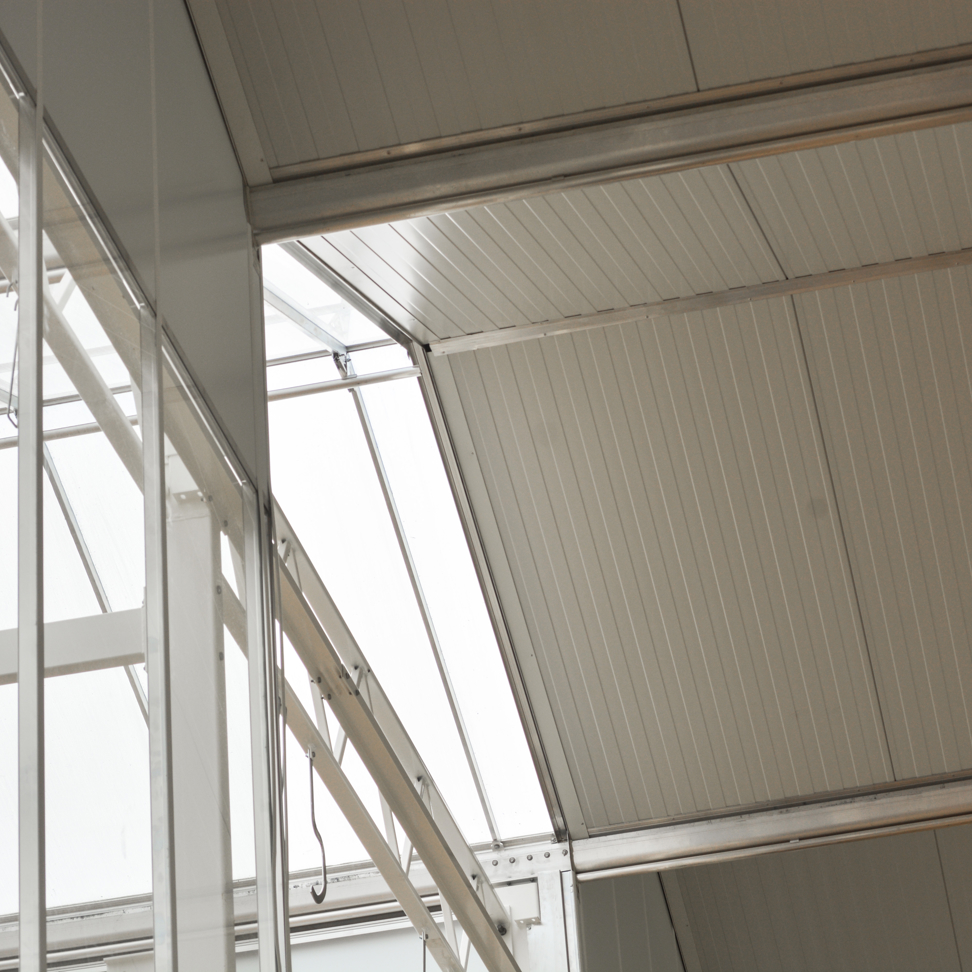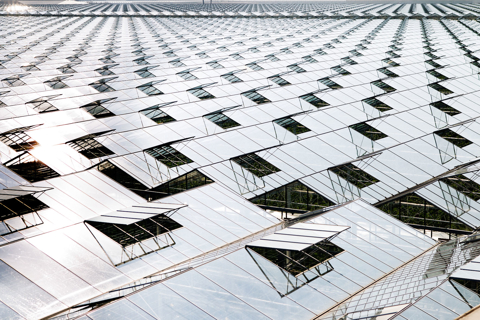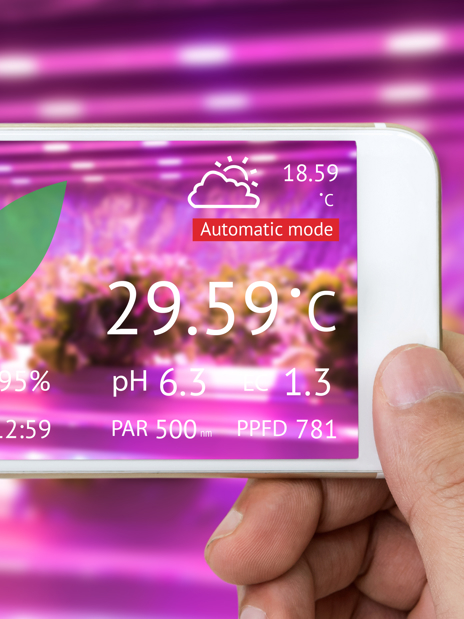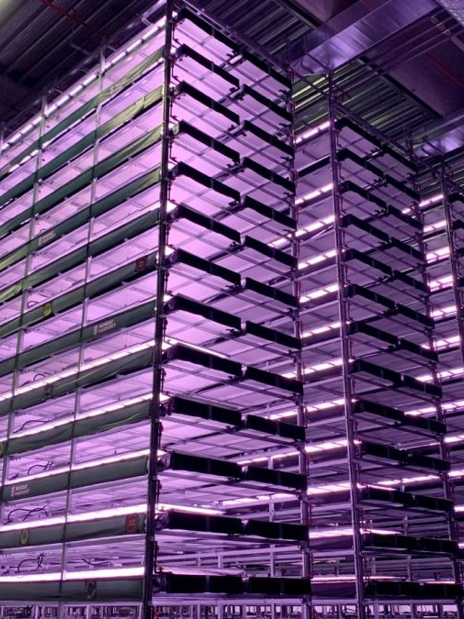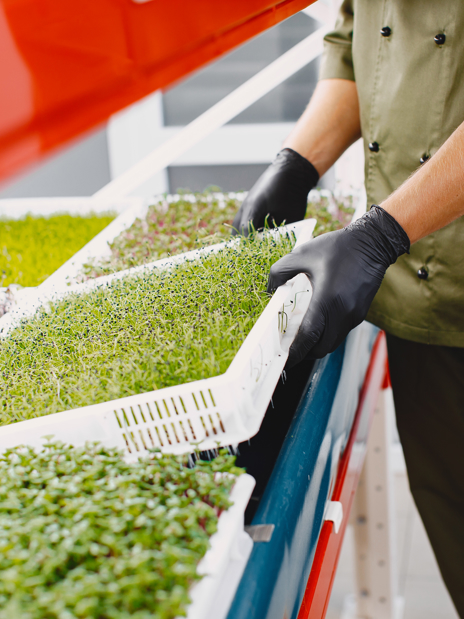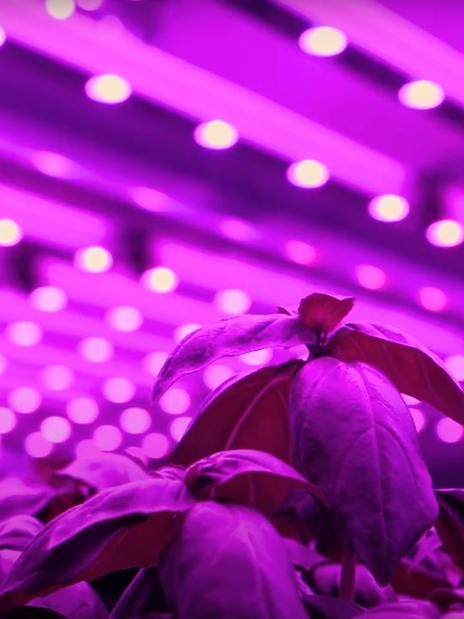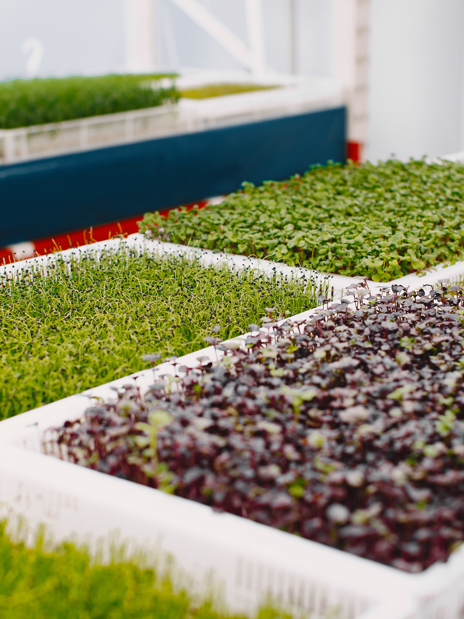Dutch Greenhouses uses its experience in greenhouses to develop indoor farms. In general, the costs of a greenhouse construction are relatively low compared to other building constructions. Instead of glass in traditional greenhouses, sandwich panels are used in this case to insulate the building and exclude any outside influences on the farm's activities.
Indoor farming structure
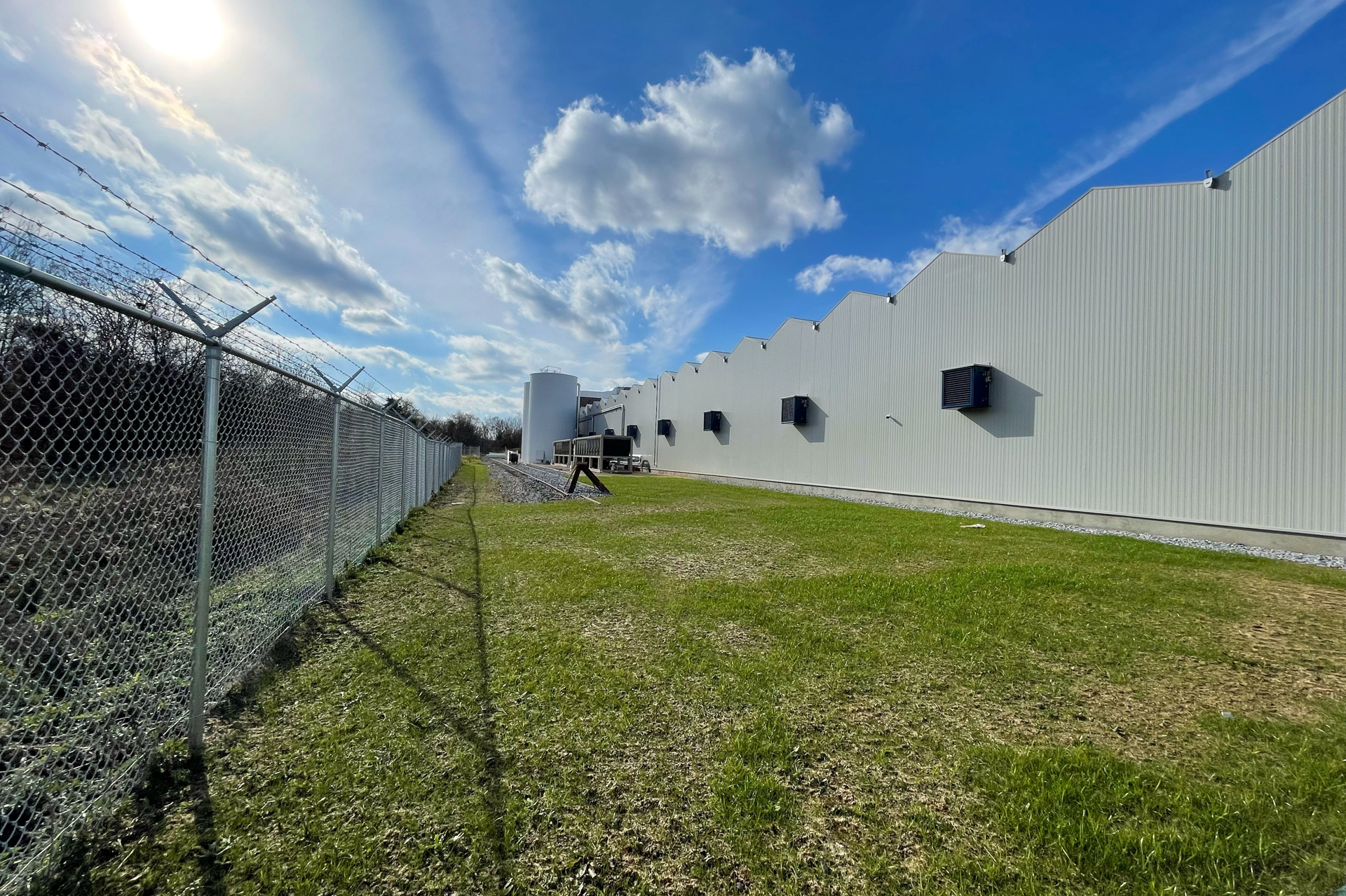
The Structure
The construction
DutchGreenhouses uses Venlo-type greenhouses as a basis and focuses on light constructions. The construction calculations take into account all local elements, so that no problems arise when working with e.g. snow and wind loads.
The standardization of greenhouse construction allows the exterior of the vertical farm to be designed in a quick and cost-effective manner. The inside of the greenhouse will be designed in such a way that closed compartments are created that are integrated into the overall building structure.
The space will be furnished with a rack structure to facilitate the logistics of the cultivation banks through the cell.
About a third of the facility will be designed into different compartments for processing stages such as harvesting, packaging, cleaning etc.
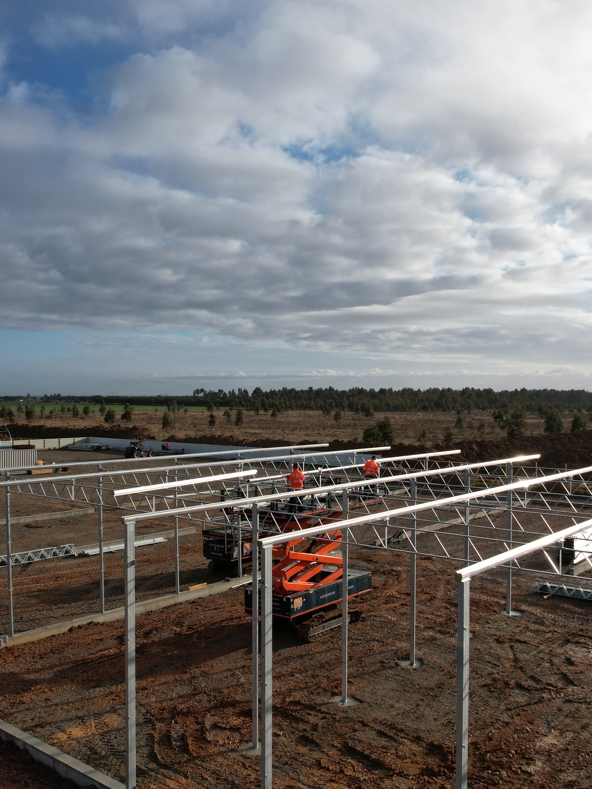
Materials
The materials used are selected based on the local situation and the insulation values required to bring the plants into optimal condition. The structure of the building is based on a regular greenhouse design and is therefore available everywhere.
Weight Loads
Vertical farming that involves stacking layers places a heavier weight load on both the steel structure used and the concrete foundation of the greenhouse.
Our experts take all of this into account when designing the building and infrastructure for an indoor farm.
