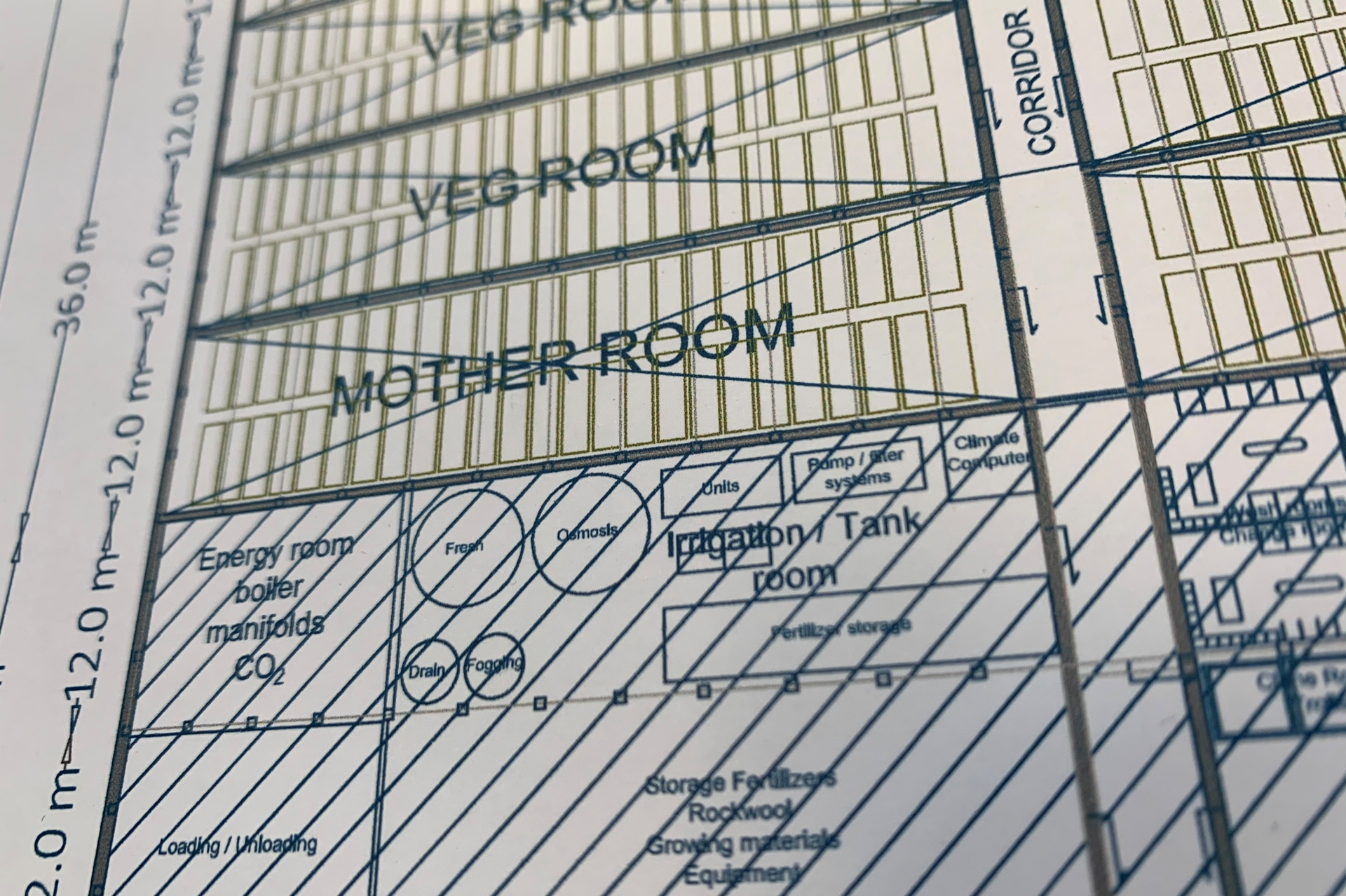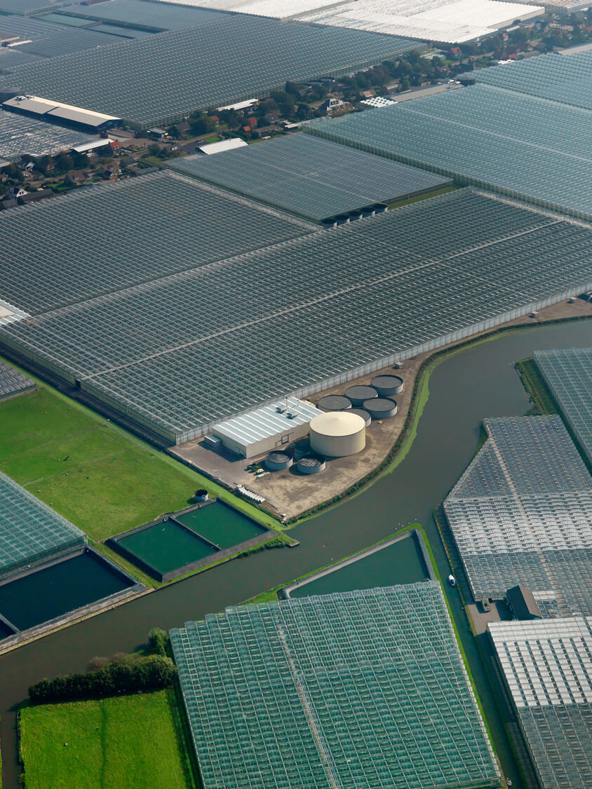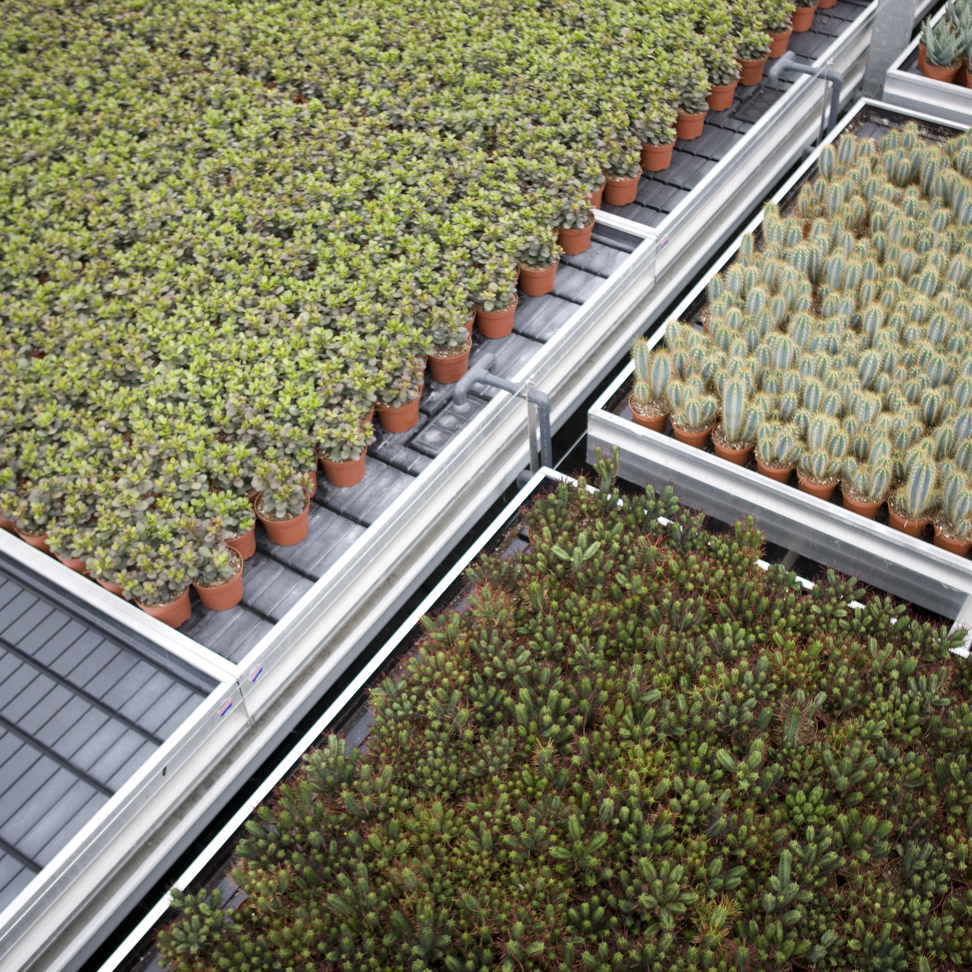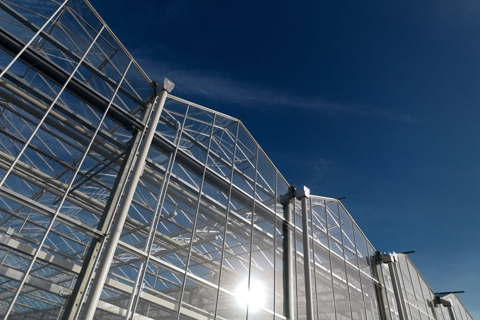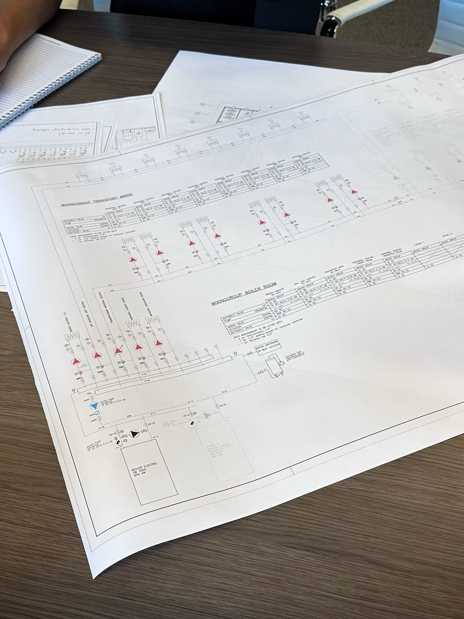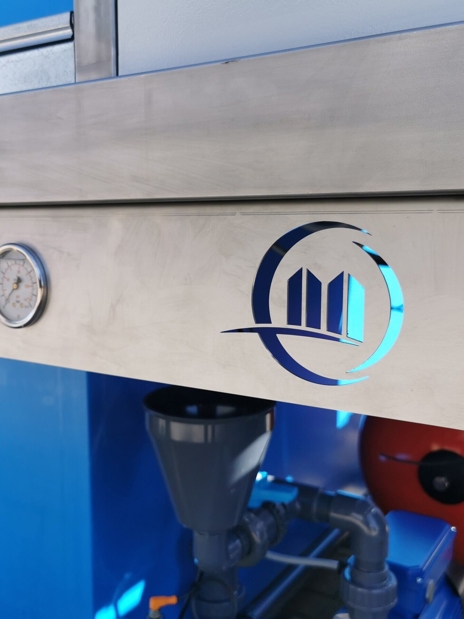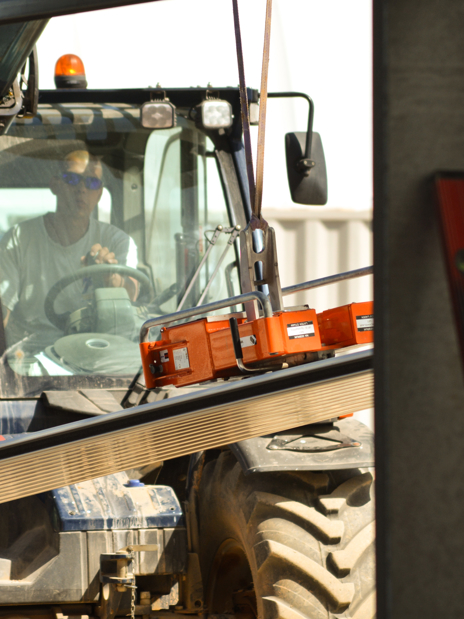Size & Layout
The quantity and quality of the produce will eventually determine the revenue of the greenhouse. It is therefore suprising that these factors partly determine the scale of the project and the cultivation methods. Our greenhouse designs are mostly tailored to off-take agreements, cultivation contracts or specific market demands.
Crop Requirements
In the cultivation section of our website, we have listed the typical crop requirements that we use in our greenhouse designs. We always revisit these parameters to ensure they meet the specific project demands. Climate and cultivation systems are then integrated based on the size, layout and location of the project.
